Priority Projects
North West Mental Health Precinct
Concept designs have been released for the new North West Mental Health Precinct, which will be delivered as part of Stage 1 of the North West Regional Hospital Masterplan.
Launceston General Hospital Precinct Masterplan
- The Tasmanian Government has committed to the next stages of the Launceston General Hospital (LGH) redevelopment with a major investment of $580 million over 10 years to improve the amenity of facilities and to increase capacity to meet future service demand.
- A Masterplan has been developed to guide the staged redevelopment of the LGH precinct.
- The Masterplan considers current and future demand pressures, service growth projections, asset condition reports and what we have heard from the community, staff, and other service providers.
- The LGH Masterplan Implementation Program has been prepared to outline the program of works for delivery of the Masterplan developments, in a staged sequence that delivers on identified service and infrastructure priorities, facilitates orderly demolition and construction, limits double decanting and maximises clinical linkages.
- Stage 1 (2018 – 2022) – complete existing LGH redevelopment projects under the 2018 Tasmanian Government funding commitment
- Stage 2 (2022 – 2024) – Begin planning the major redevelopment projects and deliver smaller refurbishment projects to create space to address service and infrastructure priorities identified in the Masterplanning process
- Stage 3 (2024 – 2027) – Deliver major construction projects, including the mental health services precinct, expanded and redesigned acute care zone, new medical inpatient unit for older persons and a new car park; and begin planning for a new inpatient and outpatient services tower on the current Northside site
- Stage 4 (2027 – 2032) – Build a new inpatient and outpatient services precinct on the current Northside site and plan for and build the final elements to deliver the Masterplan vision including a new front entrance
Download the LGH Precinct Masterplan
Download the LGH Masterplan Implementation Program
Consultation process
Key consultation activities included:
- information booth in the LGH Cafeteria
- facilitated focus groups
- direct meetings with stakeholder organisations
- opportunity to submit written feedback online.
Consultation feedback
- Feedback generally shows strong support for the proposed Masterplan developments and staging.
Masterplan updates
Some updates have been made to the Masterplan to respond to feedback. These include:
- acknowledging that the co-located private hospital will have an impact on infrastructure requirements and staging of the Masterplan
- the temporary use of Ward 3D as a medical ward to support the Tasmanian Government’s commitment to increase elective surgery, ahead of its planned use as a new Older Persons’ Inpatient Unit to clarify the priority, impact and staging of the Masterplan developments works.
Download the LGH Precinct Masterplan report – October 2021
Download the LGH Precinct Draft Masterplan report - May 2021
Next steps
- The Project Team will continue to provide ongoing communication about implementation of the LGH precinct Masterplan.
- This website will be updated regularly to provide information on how you can get involved in consultation during the detailed planning for each of the specific developments.
Other resources and reports
- KP Health Clinical Service Planning Report - Draft Issue November 2020
- KP Health Consultation Findings Summary Report – July 2020
- KP Health Literature Review: Clinical Network Planning, Models of Care and Interventions – January 2020
- PLA/HPI LGH Masterplan Report - Draft Issue February 2021
- DoH Infrastructure Services - Purchase Order Terms and Conditions
Where to get more information
Email: [email protected]
Northern Mental Health Precinct
The Tasmanian Government is delivering a new Northern Mental Health Precinct as part of the broader Launceston General Hospital (LGH) Precinct Masterplan, a roadmap for the progressive redevelopment of the LGH over the next 20 years.
The Precinct will feature a mental health in-patient unit to replace the current Northside Unit and provide essential community mental health services including a 30-bed dedicated urgent care unit, a Recovery College, five-bed Short Stay Unit, and a Safe Haven.
A concept design for the Northern Mental Health Precinct was released in October 2024.
Benefits
The Northern Mental Health Precinct will deliver a comprehensive range of mental health services to provide immediate support, brief interventions, education, and assistance for the community to navigate services in a contemporary, home-like environment.
The Northern Mental Health Precinct will improve mental health outcomes by enabling the community to access timely care and services and reduce avoidable mental health presentations to our Emergency Departments.
Timeline
The project is currently in the design phase. Site preparation works are expected to begin in early 2025. This will involve the demolition of vacated buildings on the Frankland Street site and at this time the Viewpoint car park will close. A Development Application for the demolition works was approved by the City of Launceston in January 2025.
A Development Application for the construction of the Northern Mental Health Precinct will be submitted to the City of Launceston in mid-2025. Tenders for construction are expected to be invited in mid-2025 and subject to achieving regulatory approvals, construction is expected to begin late 2025.
Community Engagement
Consultation with key stakeholders and the local community on the Northern Mental Health Precinct concept design was held between October and December 2024. During this time, we engaged with stakeholders and the broader / Launceston community via the following activities:
- Community drop-in sessions
- Online survey
- Stakeholder meetings
- Online staff briefing
- Feedback was also provided via the project email and 1800 number.
A report will now be prepared to summarise the feedback received during the engagement period. The feedback we have received will be considered in finalising the design for the facility.
Stakeholders and community members will be kept up to date as the project progresses.
Design
The concept design for the Northern Mental Health Precinct, released in October 2024, was developed in consultation with mental health service providers and consumers. The proposed design features a pitched roof building to complement the surrounding area, landscaped external spaces, as well as the retention of the oak trees on the site.
The concept design includes car parking with easy access to the building and features new and improved vehicle and pedestrian access to and from the site.
The project will include a link bridge to connect the new Mental Health Precinct with the LGH.
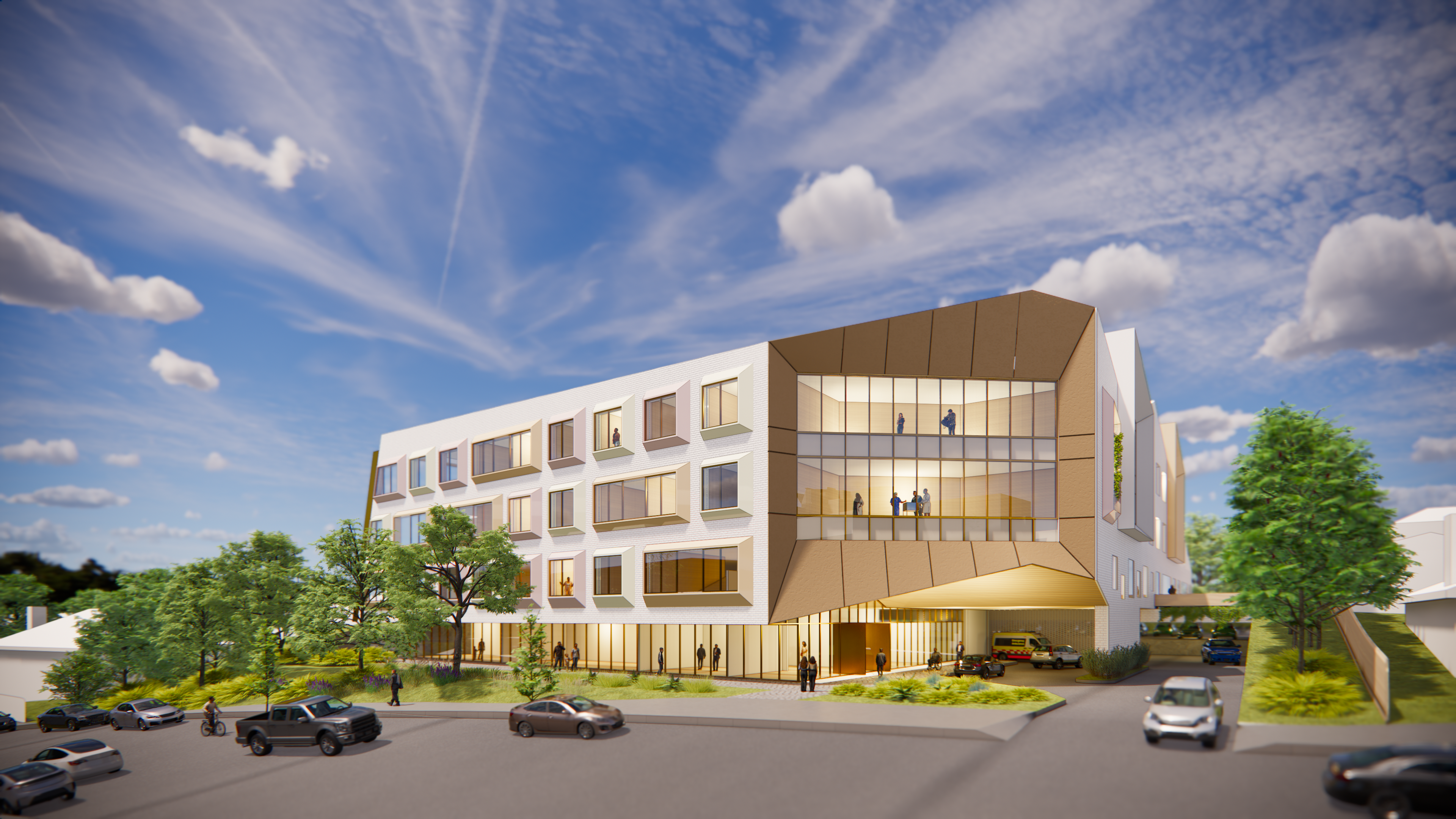
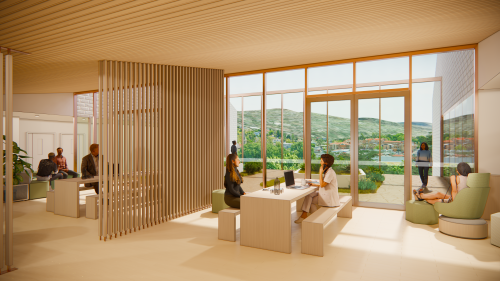
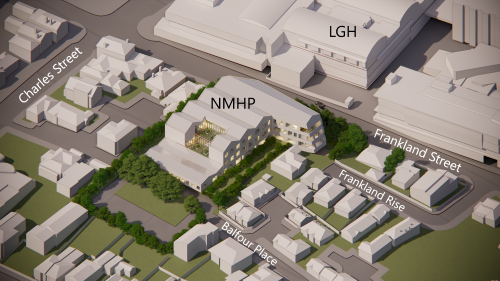
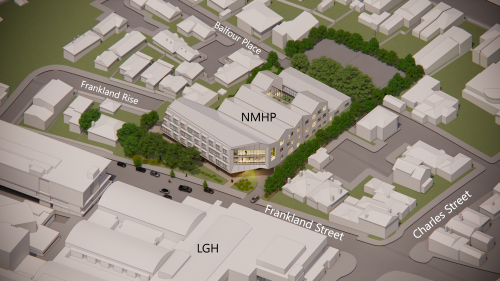
Further information
Any questions about the project can be directed to our engagement consultants, RPS: Email: [email protected] Phone: 1800 175 761 (during office hours)
Launceston Hospice
The Launceston Hospice will be a purpose-built facility providing 12 beds, that will cater for community members with life-limiting conditions, their families and carers.
The closure of Phillip Oakden House in 2007 has left Launceston without a dedicated public palliative care hospice facility, leading to community concerns about limited access to contemporary palliative care and end-of-life care.
The Australian Government has committed $20 million towards the new Launceston Hospice facility to help meet these needs.
The Department of Health’s Allambi Building at 33-39 Howick Street in South Launceston has been selected as the location for the new hospice facility.
The Allambi Building is located within the Launceston General Hospital precinct and close to other service providers. The new hospice will be easily accessible to the community and close to public transport, parking, Launceston General Hospital services and staff, and will enable all specialist palliative care services to be co-located.
The Department of Health is working closely with key clinical and sector stakeholders to inform delivery of compassionate care, while attracting and retaining essential skills in the workforce.
Benefits
The establishment of a hospice in northern Tasmania will:
- provide support for community-based palliative care providers, carers, family and patients including out-of-hours support to community-based patients and their carers
- increase capacity to help meet Northern Tasmania’s current and future demand for palliative and hospice care
- strengthen services to patients receiving end-of-life care in community aged care, rural multi-purpose centres and district hospitals
- provide inpatient and respite care in a purpose-built palliative care facility.
Timeline
A concept design for the Launceston Hospice was released in late 2024 and the City of Launceston is considering the Development Application in early 2025. Tenders for construction are expected to be invited in the second quarter of 2025 and subject to achieving regulatory approvals construction for the Launceston Hospice facility is expected to begin mid-2025. Construction is expected to be complete, and the Hospice is expected to open to accept patients in late 2026.
Community Engagement
Key stakeholders and the local community will have the opportunity to provide feedback on the new Launceston Hospice. Two community drop-in sessions have been scheduled to provide an opportunity for the community to find out more and provide feedback.
Wednesday, 12 March 2025 between 10.00 am - 2.00 pm at Café on Frankland at the Launceston General Hospital at 274-280 Charles Street, Launceston.
Friday, 14 March 2025 between 10.00 am - 2.00 pm at Civic Square in Launceston.
In the meantime, if you have any questions, please contact GHD who have been engaged to assist the Department of Health with this project on (03) 6210 0662 or by emailing us [email protected].
Design
A concept design diagram and accompanying artist’s impressions have been developed that incorporate creation of a home-like environment, which promotes dignity, access and connectivity to the existing established garden and courtyard settings that are unique to the Allambi site.
The concept design diagram and artist impressions released of the new Launceston hospice facility include illustrations of its key features such as calm spaces, day rooms, inpatient rooms and landscape areas that promote connectivity to outdoor spaces for both patients and visitors.
View the frequently asked questions
Further information
GHD have been engaged to assist the Department of Health with this project. If you have any questions, please contact our project team on (03) 6210 0662 or by emailing [email protected]
North West Hospitals Masterplan
The Tasmanian Government is investing in health infrastructure across the state to ensure we have the right facilities in the right locations to provide healthcare services when and where they are needed.
Final masterplan now released
The Department of Health has released the final version of the North West Hospitals Masterplan to create a long term, regional approach to delivering health facilities for communities in the North West.
The Masterplan provides a long-term vision to guide capital development at the North West Regional Hospital and the Mersey Community Hospital over the next 20 years.
Every public hospital and health facility in Tasmania has a role to play in delivering quality care locally, as well as supporting the delivery of statewide services.
Infrastructure masterplanning ensures we make the best of the land and buildings we have, maximising opportunities to support the delivery of safe, high-quality healthcare now and into the future.
The Masterplan is informed by the Long-Term Plan for Healthcare in Tasmania 2040 and the Clinical Services Profile for the North West, and what we know about future demand, service growth and infrastructure condition.
In developing the Masterplan the Department considered infrastructure issues such as:
- the current condition of buildings
- relationship of buildings, spaces and services to one another
- opportunities to improve efficiency and patient outcomes through consolidation of services
- access to and from the facilities
- potential improvements to land and buildings.
Download the North West Hospitals Masterplan
Consultation
Initial consultation on the opportunities and challenges for hospital infrastructure in the North West was held between 16 November and 2 December 2022. The feedback we received was considered in the preparation of the Draft Masterplan.
Consultation on the Draft Masterplan was held between 1 May and 21 May 2023 as an opportunity for community and stakeholders to provide feedback on key aspects of the Draft Masterplan.
The feedback received during the consultation on the Draft Masterplan was considered in the final Masterplan which has now been released.
A summary of the responses received, together with how they were addressed in the final Masterplan have been collated into a summary report.
Download the North West Hospitals Masterplan Community Consultation and Feedback Summary
Next Steps
The masterplanning process is not the end of engagement.
As funding is received for each project in the Masterplan, the Department will re-engage with key stakeholders and the community as part of the planning, design and delivery processes as appropriate to each project.
Implementation of the Masterplan has been aligned to clinical priorities at each hospital and the Tasmanian Government has committed close to $175 million towards delivering Stage One of the Masterplan.
The Masterplan also includes the Government’s existing commitments to deliver a new $40 million purpose-built Mental Health Precinct at the North West Regional Hospital. The delivery of the current Outpatients and Theatres Project at the MCH will also continue in line with the Tasmanian Government’s $41 million commitment to provide additional endoscopy, day surgery and theatre suites.
Where to get further information
Please contact the Department at the following email address: [email protected]
North West Mental Health Precinct
The proposed North West Mental Health Precinct (Mental Health Precinct) will be delivered as part of Stage 1 of the recently released North West Regional Hospital (NWRH) Masterplan. The Mental Health Precinct will:
- Provide a 22-bed mental health inpatient unit to replace the current Spencer Clinic and a five-bed short stay unit.
- Deliver a comprehensive range of mental health services and will support contemporary, best practice models of care, and reflect contemporary standards in mental health facility design.
The project is being funded from a $40 million commitment by the Tasmanian Government for the development of the new integrated Mental Health Precinct at the North West Regional Hospital.
Benefits
The new Mental Health Precinct will improve mental health outcomes by enabling the community to access timely care and services and reduce avoidable mental health presentations to our Emergency Departments.
Alongside comprehensive mental health services, the Mental Health Precinct will feature open spaces, healing gardens and safe, functional therapeutic outdoor areas to promote a calm environment, benefiting both mental health consumers and staff.
The Mental Health Precinct will play an important role in attracting and retaining mental health services staff to the North West of Tasmania by providing a modern and thoughtfully designed working environment that supports their well-being and professional growth.
Timeline
Concept designs have been released and consultation with key stakeholder and the local community around the North West Mental Health Precinct site is being held during March 2025.
A Development Application to build the North West Mental Health Precinct is expected to be submitted to Burnie City Council in mid-2025. Subject to achieving regulatory approvals, construction is expected to begin in late-2025 and be completed in early 2027.
Community Engagement
Information sessions and consultation with key stakeholders and the local community will be held during March 2025.
The community is invited to attend ‘drop-in’ information sessions to find out more about the North West Mental Health Precinct and share your thoughts about the project.
Community drop-in sessions will be held on the following dates:
- Thursday, 27 March 2025, 11:00am – 2:00pm
- Saturday, 29 March 2025, 11:00am – 2:00pm
Venue:
Upper Burnie Memorial Hall
242 Mount Street, Burnie
No RSVP is required.
Online feedback survey
If you are unable to attend a drop-in session, you can share your thoughts about the project by completing a short, online survey.
Stakeholder and community feedback will be considered in the final phase of design development for the North West Mental Health Precinct.
Design
View the concept design images.
Further information
If you have any questions about the project, or would like to register for email updates, please contact engagement consultants, RPS, by email to [email protected] or by phone during office hours on 1800 175 761.
Royal Hobart Hospital Masterplan 2020-2050
In 2018, the Tasmanian Government directed the Clinical Planning Taskforce to begin planning for the immediate future of the Royal Hobart Hospital (RHH) and next stage of the RHH health precinct, including the Repatriation Hospital Site. The Taskforce was to provide advice to the Secretary in relation to:
- reviewing and updating the 2011 Masterplan to guide future stages of the RHH health precinct
- the optimal future use of J-Block
- models of care and clinical planning for the 250 new beds to be introduced by 2024.
The RHH Site Masterplan Review and Update 2020-2050 was released in 2019 and carries forward significant elements of the 2011 Masterplan, including:
- development of a purpose-built mental health services facility
- further development of the RHH City Campus site.
- maximising the use of the Repatriation Hospital site by developing it as a second campus of the RHH with a focus on sub-acute care and mental health services.
- continuing a staged approach to development of the RHH City Campus and RHH Repatriation Campus sites with interim works to support effective operation of the sites through each stage of development.
Download the RHH Masterplan 2020-2050
Development stages
- Stage 1: RHH City Campus Development – Completion of K-Block
- Stage 2: RHH City Campus Development – interim expansion and refurbishment works
- Stage 3: RHH Repatriation Campus Development – now proposed to be delivered at St Johns Park, through a St Johns Park Health and Wellbeing Precinct
- Stage 4: RHH City Campus Development – L-Block
- Stage 5: RHH City Campus Development – M-Block
- Stage 6: RHH City Campus Development – N-Block
The redevelopment is being delivered in stages.
The first stage was the delivery of the new K Block, completed in 2020.
The second stage involves the interim expansion and refurbishment works at the RHH city campus, which are currently underway. Stage 2 includes expanding the Emergency Department, refurbishing wards and other works in A Block, expanding ICU capacity and refurbishing J Block to accommodate inpatient services.
Construction of stage 2 is due to be completed in 2028.
Stage 3 of the Royal Hobart Hospital Site Masterplan Review and Update 2020-50 proposed the development of the Repatriation Hospital site as a dedicated second campus of the RHH, providing a range of services including mental health and subacute care.
Since the release of the Royal Hobart Hospital Site Masterplan Review and Update 2020-50, the St Johns Park site has been considered as an alternative option for Stage 3 as it provides greater development and expansion opportunities, as well as access to green spaces, parks, paths, and public transport. In addition, construction can commence at the site while health services at both the RHH and the Repatriation Hospital sites are maintained.
Where to get more information
- Download the Masterplan Review Report Volume 1
- Download the Masterplan Review Report Volume 2
St Johns Park Health and Wellbeing Precinct Draft Masterplan
The Department of Health has appointed a Masterplanner to develop the Final Masterplan for the St Johns Park Health and Wellbeing Precinct.
The Masterplanner will take the Draft Masterplan through the next phase of the masterplanning process using the feedback already provided in the Engagement Summary.
Stage 3 of the Royal Hobart Hospital Site Masterplan Review and Update 2020-50 proposed the development of the Repatriation Hospital site as a dedicated second campus of the RHH, providing a range of services including mental health and subacute care.
Since the release of the Royal Hobart Hospital Site Masterplan Review and Update 2020-50, the St Johns Park site has been considered as an alternative option for Stage 3 as it provides greater development and expansion opportunities, as well as access to green spaces, parks, paths, and public transport. In addition, construction can commence at the site while health services at both the RHH and the Repatriation Hospital sites are maintained.
Under the Draft Masterplan, the Precinct will deliver palliative care, rehabilitation, geriatric evaluation and management, and mental health services in new purpose-built and refurbished facilities across the site.
The St Johns Park site also promotes connectivity, safety, efficiency, and improved operational relationships through the collocation of services provided in dedicated zones.
Download the St Johns Park Health and Wellbeing Precinct Draft Masterplan
View the animation of the Draft Masterplan
Masterplan Development Stages
The following timeline outlines the key stages of the development of the Masterplan for St Johns Park Health and Wellbeing Precinct.
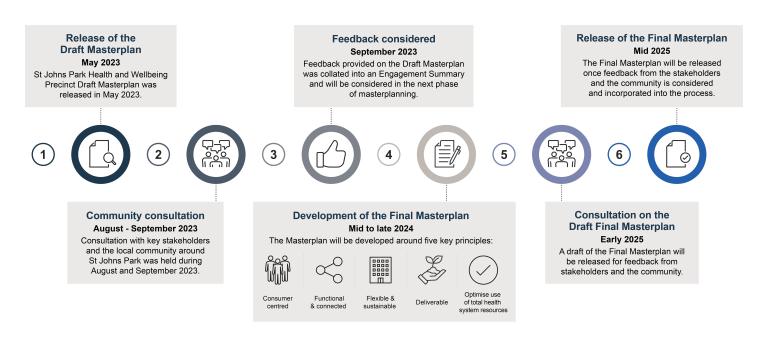
St Johns Park Health and Wellbeing Precinct Draft Masterplan was released in May 2023.
Consultation with key stakeholders and the local community around St Johns Park was held during August and September 2023.
Feedback provided on the Draft Masterplan was collated into an Engagement Summary and will be considered in the next phase of masterplanning.
The Masterplan will be developed around five key principles:
- consumer centred
- functional and connected
- flexible and sustainable
- deliverable
- optimise use of total health system resources
A draft of the Final Masterplan will be released for feedback from stakeholders and the community.
The Final Masterplan will be released once feedback from stakeholders and the community is considered and incorporated into the process.
How we engaged on the Draft Masterplan
Consultation with key stakeholders and the local community of St Johns Park on the Draft Masterplan was held during August and September 2023. During this time, we engaged with stakeholders and the community via the following activities:
- Community drop-in sessions
- Online survey
- Stakeholder meetings
- Online staff briefings
- Feedback was also provided via the project email and 1800 number.
An engagement report has now been prepared to summarise the feedback received during the engagement period.
Download the Draft Masterplan Engagement Summary
Written Submissions
Staff, members of the community and other stakeholders were invited to have their say on the Draft Masterplan for the St Johns Park Health and Wellbeing Precinct.
The following written submissions were received and are published in accordance with the Tasmanian Government’s Public Submissions Policy.
| Organisation | Date received |
|---|---|
| Australian Medical Association Tasmania | 29 September 2023 |
| Bicycle Network Tasmania | 8 September 2023 |
| City of Hobart | 22 September 2023 |
| DRILL Performance Company | 24 September 2023 |
| Friends of the Orphan School | 25 September 2023 |
| Iain D. Williams | 7 October 2023 |
| Tasmanian Active Living Coalition (TALC) | 25 October 2023 |
Next steps
A Masterplanner has been appointed to develop the Final Masterplan. The Masterplanner will take the Draft Masterplan to the next phase, using the feedback already provided from stakeholders and the community.
The feedback provided on the Draft Masterplan is being considered in the next phase of masterplanning for the St Johns Park Health and Wellbeing Precinct.
During this process we’ll look at issues such as the condition of buildings; the relationship of buildings, spaces and services to one another; whether consolidating services could improve efficiency and patient outcomes; access to and from the facilities; and potential improvements in the use of land and buildings.
The Masterplan will also detail how the built and cultural heritage of the site can be preserved and how open space amenity and public access can be upgraded. It will include landscaping and traffic management designs, as well as new wayfinding and interpretive signage.
Further engagement opportunities will be provided prior to the release of the Final Masterplan.
The masterplanning process is not the end of engagement with the community and stakeholders. Implementing the vision requires careful planning and design, and the Department will re-engage with key stakeholders and the community throughout the planning, design and delivery processes as appropriate.
The Final Masterplan is expected to be released in Mid-2025 once feedback from the community and stakeholders is considered and incorporated into the process.
Where to get further information
A set of Frequently Asked Questions (FAQs) have been developed to provide further detail on areas of interest regarding the Masterplanning process and the St Johns Park Health and Wellbeing Precinct.
Any further questions can be directed to our engagement consultants, RPS, by email to [email protected] or by phone during office hours on 1800 175 761.
